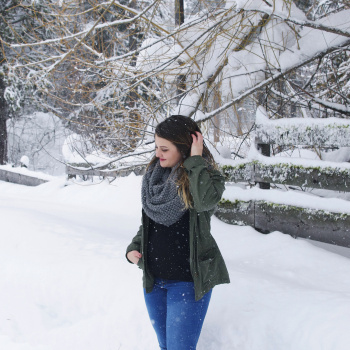I'm so glad I was able to finally wrap up our house reveal last week for you all. I wish it hadn't taken me three months to do so, but better late than never I guess!
One big reason I had for doing so, is that I have some pretty exciting news to share......
We're buying another house!
It's not a done deal yet for sure, but we're in the process of purchasing another fixer upper right now, and to say I'm stoked is an understatement ;) I guess once home renovation gets in your blood, you just can't get it out!
With the market being so different here in Southern Oregon than in Idaho, our money isn't going nearly as far. For about the same price as our old house, we're losing a bedroom and a bathroom, or about 400 square feet of space, plus a garage. But this new place is charming and old, and on a bigger lot with a creek running through it. So what we're losing in space, I feel like we're gaining in other ways.
One thing we plan to do differently with this house is our remodel timeline. Stress from living in a renovation was a major con last time around, so we've decided we are going to try to get some of the big things like new flooring and painting done before we move in. Between the buying process, the fact that the house has a current renter that will be moving out, and the reno before hand, we aren't expecting to be in until after the new year. But I'm still so happy to get another major project like this!
I've discovered after owning two homes and renting in two homes, that I way prefer owning. And while this place probably isn't our forever home, I really want us to make it our own. I've been gathering lots of inspiration already (some of which is the same from our last house) so I thought I'd share some of that with you today!
As you can see, I'm so in love with lots of bright white, and black and warm wooden accents (aren't we all these days? Haha!). The kitchen, bathroom, and front porch will, hopefully, all be getting some updates, so that's what I've focused on in this mood board.
Eventually I'll post some photos of the actual house, but that probably won't be until after we close on it. I will be sure to keep you guys updated! I want to share more of the actual remodel process as we go along on this house, so we'll see how it goes.
I'd like to know, are you a fan of the white/black/wood look, or is there some other trends that you like better? Have you ever done a remodel? I'd love to hear :)
Thanks for stopping by!
As you can see, I'm so in love with lots of bright white, and black and warm wooden accents (aren't we all these days? Haha!). The kitchen, bathroom, and front porch will, hopefully, all be getting some updates, so that's what I've focused on in this mood board.
Eventually I'll post some photos of the actual house, but that probably won't be until after we close on it. I will be sure to keep you guys updated! I want to share more of the actual remodel process as we go along on this house, so we'll see how it goes.
I'd like to know, are you a fan of the white/black/wood look, or is there some other trends that you like better? Have you ever done a remodel? I'd love to hear :)
Thanks for stopping by!
- Wednesday, October 12, 2016
- 0 Comments






























