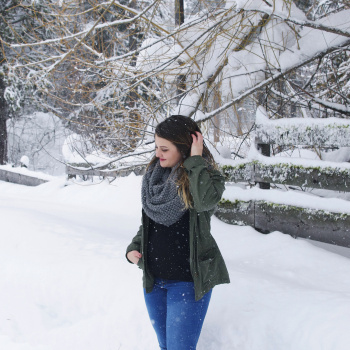Our Home Remodel: The Master Bedroom
Monday, July 11, 2016
Hey guys!
Last week I shared the exterior of our house remodel, and now it's on to the interior. I thought I'd start with our master bedroom :)
I would say the majority of our work to this house was on the inside. It was a foreclosure, and it came with a lot of the issues that you might expect from one.
Holes in the walls, broken/missing doors, stinky carpet, missing light fixtures. The previous owners even took the appliances, water heater and the gas fireplace insert! But, overall there weren't any problems too horrible, and structurally things were great. It's a newer home (only 19 years old) and it was the perfect house for us :)
As far as the bedrooms went, there wasn't anything too awful, besides nasty carpet. We believed there had been pets in the house, but there was also an open pet door situation (that I think was done on purpose) and more animals came in during the 9+ months of vacancy. The carpets were toast!
After ripping up the carpet, I had to go in with Kilz primer and cover the subfloor, because the smell was just so bad. In fact, in our master closet, we made the mistake of leaving the crawl space entry board (which was covered in carpet) for a couple months and it was one of the worst spots. EW!
Everything else was mostly cosmetic. We had to replace some framing and drywall/texture around the master window because it was on the side of the house without a cover, and it receives a ton of sun, wind, and rain. The caulk around the outside trim had worn away, so there had been some minor water damage.
Good thing Dane knows a thing or two about construction! ;)
We also replaced the light fixtures in all the bedrooms (one was broken, one was half gone, and one was missing completely!) painted, and put in new carpet.
Here are the before shots of the master bedroom.
The first photo above was from the house listing, and the rest I took right as we were about to start painting. Which didn't happen for a couple months after we moved in. We lived on that sub floor and with those walls for way too long!
Now, I should point out that I don't think the colors on the wall were horrible. I actually like those colors, but not as wall colors, and I didn't like how they painted the trim the same color.
This room was probably one of the better ones in the house, except for the nasty carpet, and overall filth, but that was the same for every room.
This is one room I didn't take a lot of progress shots of, but here's what it looked like after new paint and carpet!
Such an improvement! The day we got carpet in, and got to be off of that subfloor was pure bliss!
This was the only one of the bedrooms that I ever felt like I got decorated, even though it wasn't 100% finished. I never hung anything on the walls, but I put up my curtains and staged it a little for some of our listing photos.
Here is what it looked like the day before packing!
And let me tell you, it's an upgrade I recommend if you ever get the chance! My shoes have never been organized, but in this thing they were haha. If I ever get the option again, shoe closet here I come!
Well, that's it for the master bedroom! My plan is to finish showing the rest of the bedrooms this week, and next week will be on to the living areas, so stay tuned.
Hope you have a great rest of your Monday! Thanks for stopping by!



















0 comments
Thanks so much for commenting! I love and read all of your comments, and I reply by email.